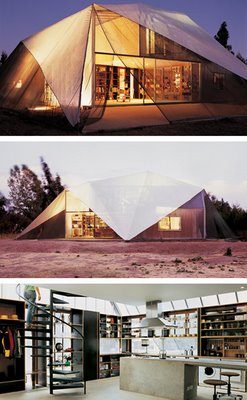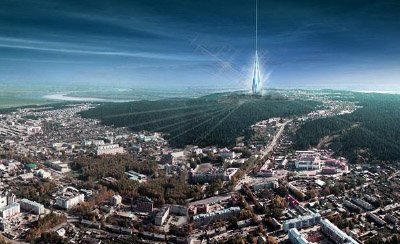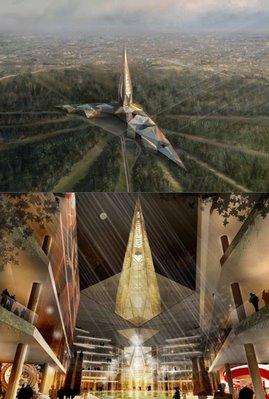
I've always really loved buildings which incorporate textiles into their construction. The Wall House, by Frohn & Rojas, is described as a 'design investigation into how the qualitative aspects of the wall, as a complex membrane, structure our social interactions and climatic relationships and enable specific ecologies to develop. The project breaks down the “traditional” walls of a house into a series of four delaminated layers ( concrete cave, stacked shelving, milky shell, soft skin ) in between which the different spaces of the house slip.'
The outer layer of the house consists of a skin derived from greenhouse technology, which climatically controls the interior and provides diffused light. There's a lovely balance between the skin, the slightly more permanent wood, and the concrete base underlying the project. It's quite a nice thought that eventually the skins might be modified to contain photovoltaic porphyrin dyes....

