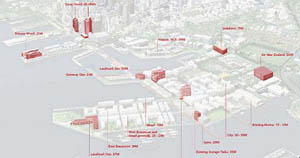To get us going once more for the comming year, one small contribution.
Reading through the NZH today, I came accross a follow-up article to something I had spotted last year. (and have to say was quite exited about) It was about the 'Tank farm' development propsal thats seems to be gaining some momentum. I have been intrigued by this plot of land for a while, and was contemplating what would / could become of it.
I had no idea they had already come to a 'concept proposal' stage, and zapped myself over to the website to check it out. > http://www.tankfarm.co.nz

My inital reaction to the NZH story was a little sceptical, considering how current AKL developments are stacking up. But my first impression after looking through the site are a lot better.
- The 'Reflection Ponds'. + in eco-credits and it could look quite cool.
- Park on norther tip. Would be a shame plonking a poorly executed building here. (which sadly, most new AKL sctructures at the moment are)
- The 'offset warf' on the eastern side could be quite effective I think.
whats not so hot:
- Does not seem to be very much 'creative space'. Be it public art and performance areas.
- The whole thing could just as easely turn into a property development/retail frenzy, rather than an auckland urban-design & enhancement opportunity.
- Will the 'spine' just be a bunch of up market watering holes in the likes of the Viaduct?
Will be interesting to see where this goes.
1 comment:
This is interesting- Ports of Auckland are now in the position where they can evaluate the leases currently held on their reclaimed patch of land. Obviously they have observed that a viaduct MkII could be massively profitable now, whereas liquid storage was when the facility was first built. My concern would likewise be that the green and public spaces will simply be a token gesture to make the residential and commerical areas that much more exclusive/ desirable. Look at the expanses given over to mixed use residential in the land use map.
I took the spine 'designed to function as a long lineal plaza, which incorporates a rich layering of uses to provide vitality and activation', to mean an elite commercial zone. This is in fact clarified further on in the website.
I suppose the best way one can view this is to look at the commercial and apartment areas, however large the proportion of total land they comprise, as a neccesary evil through which to fund a valuable public space. They do quote an area of 21% given over to open space, which is promising. I also think that for the whole venture to be commercially viable, and attract the sort of tenants desired, the open spaces would need to be highly resolved. This aspect, I agree, is exciting.
I particularly like the eastern offset wharf too, and the new bridge, if slightly too obviously Calatrava inspired, is very attractive. Western edge reminds me of big leafy spaces in Melbourne.
The Daldy Gardens are appealing, and could form a valuable model of NZ urban gardening. I would love to see Queen St. converted into a low speed transit route, possibly public transport only, and re-landscaped to a similar principal. My fear is that native trees of the larger variety will be neglected- although that could be some planted in the point? Rememeber that native green belts attract native birds- imagine a newly revitalised tui population flying through the city?
It is wonderful they are integrating public transport nodes at this stage, going so far as to specify particular modes- hybrid electric buses sound pretty good.
Post a Comment