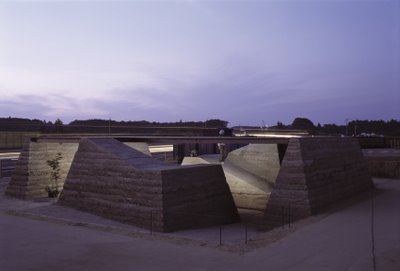
A few links further to my intended course of study this year. I’ll concentrate on the idea of modular housing (or rather the power supply thereof, more on that later), viewing small low-impact habitation from the perspective of an industrial designer.
Some interesting ideas involve structural walls which could be built from either rammed earth or straw bale (with timber framing). I really love the idea of manufacturing rammed earth surfaces on site, but using a set variety of jigs which could be reused indefinitely. With steel reinforcement, earthquake resistance is possible. I can’t find anyone that has tried carting rammed earth pieces around, reinforced or not, but if they are hard enough, sealed, and protected I can’t see any immediate issue. This is where consultation comes in!
Perhaps a hybrid of rammed earth and earth blocks (the same material, but dealing with the compression of earth into blocks rather than entire walls on site) would work? A series of interlocking panels extending from ground to stud, but perhaps 2m or so wide. They would need not support the roof completely, as the thermal mass they provide is a principal benefit in this context. All the power points and fixtures could be positioned between panels, leaving the rammed earth itself fairly low-tech. Wiring would need to be dealt with, but could again just run through panel gaps. Floors and ceilings would also suffice for plumbing etc- exposed copper piping would be a beautiful touch next to the patina of rammed earth. A spaceframe from timber or steel could support and lock into the earth panels, relieving them of a proportion of the structural stresses.
The beauty is that rammed earth is built ‘from’ the surroundings, so will revert to its natural state eventually. Adding concrete to the mix actually destabilises the structure, and prevents this cycle. You are faithful to the inherent nature of the surrounding material, and avoid shipping most of the eventual mass as you would a prefab. A prefabricated timber frame would support this construction where necessary. See also, Pise.
Some interesting ideas involve structural walls which could be built from either rammed earth or straw bale (with timber framing). I really love the idea of manufacturing rammed earth surfaces on site, but using a set variety of jigs which could be reused indefinitely. With steel reinforcement, earthquake resistance is possible. I can’t find anyone that has tried carting rammed earth pieces around, reinforced or not, but if they are hard enough, sealed, and protected I can’t see any immediate issue. This is where consultation comes in!
Perhaps a hybrid of rammed earth and earth blocks (the same material, but dealing with the compression of earth into blocks rather than entire walls on site) would work? A series of interlocking panels extending from ground to stud, but perhaps 2m or so wide. They would need not support the roof completely, as the thermal mass they provide is a principal benefit in this context. All the power points and fixtures could be positioned between panels, leaving the rammed earth itself fairly low-tech. Wiring would need to be dealt with, but could again just run through panel gaps. Floors and ceilings would also suffice for plumbing etc- exposed copper piping would be a beautiful touch next to the patina of rammed earth. A spaceframe from timber or steel could support and lock into the earth panels, relieving them of a proportion of the structural stresses.
The beauty is that rammed earth is built ‘from’ the surroundings, so will revert to its natural state eventually. Adding concrete to the mix actually destabilises the structure, and prevents this cycle. You are faithful to the inherent nature of the surrounding material, and avoid shipping most of the eventual mass as you would a prefab. A prefabricated timber frame would support this construction where necessary. See also, Pise.
Some inspirational Examples:
Red Hill Residence, Mornington Peninsula, Australia
Loco Architects, AR Awards for Emerging Architecture 2006, Tsukuba, Japan (photograph above)
No comments:
Post a Comment